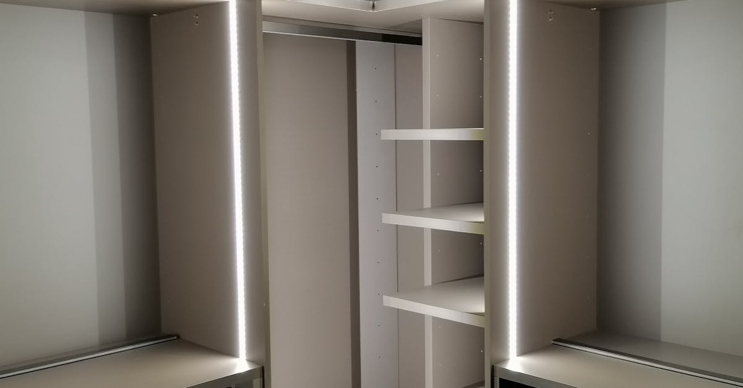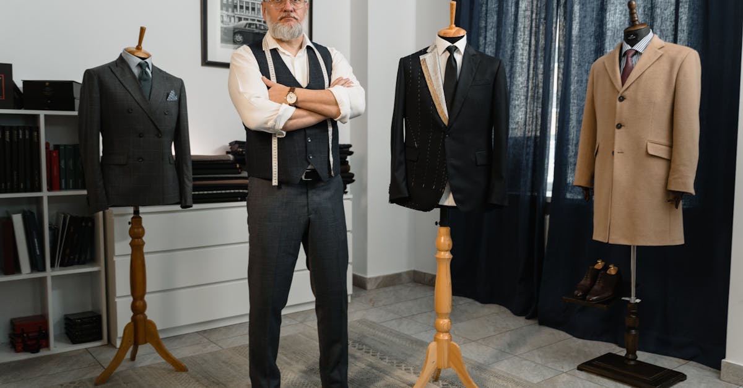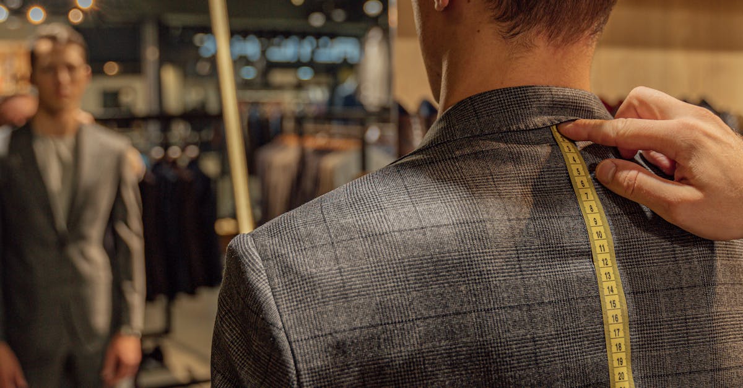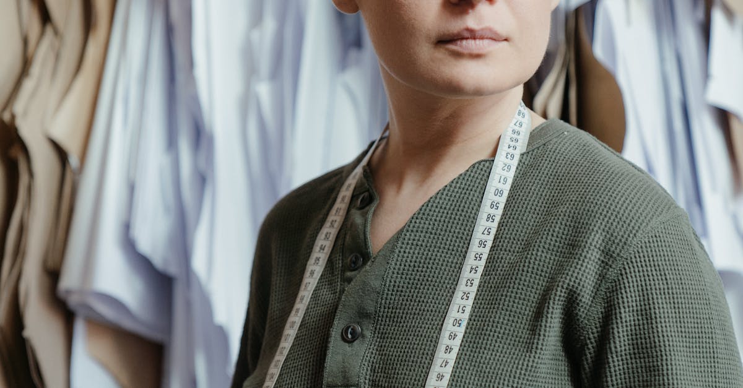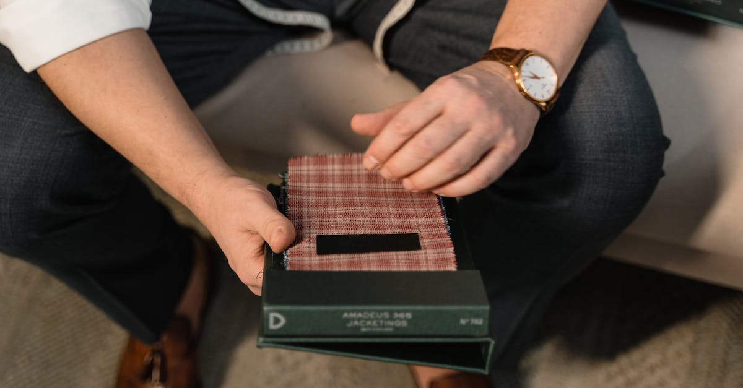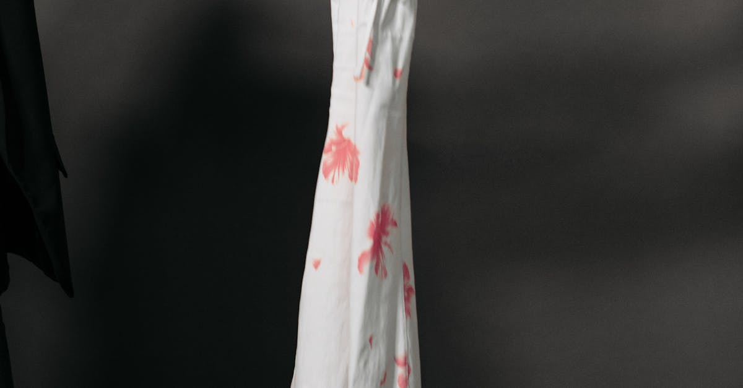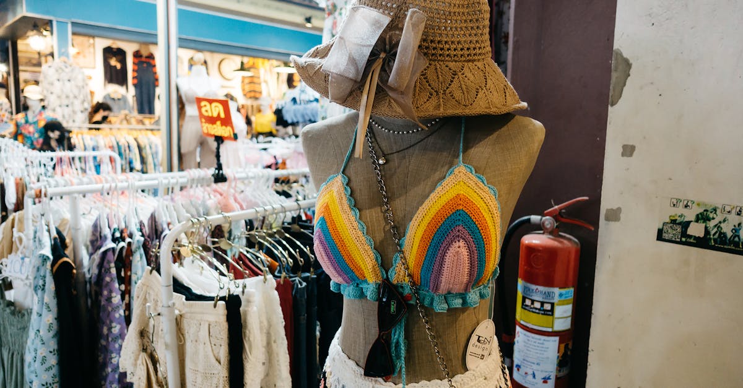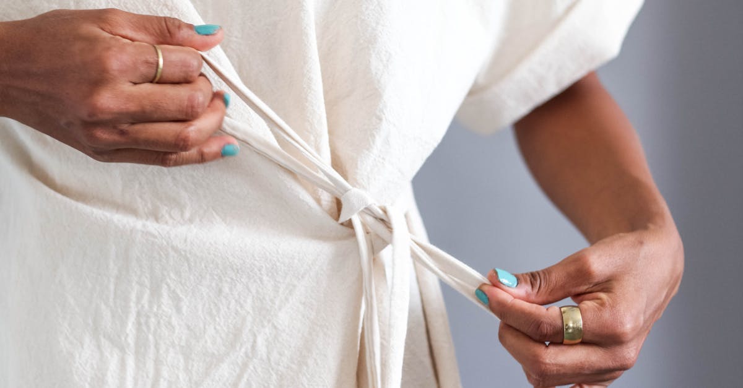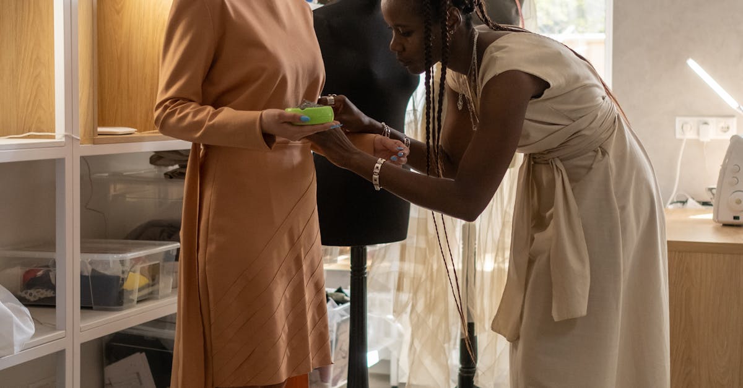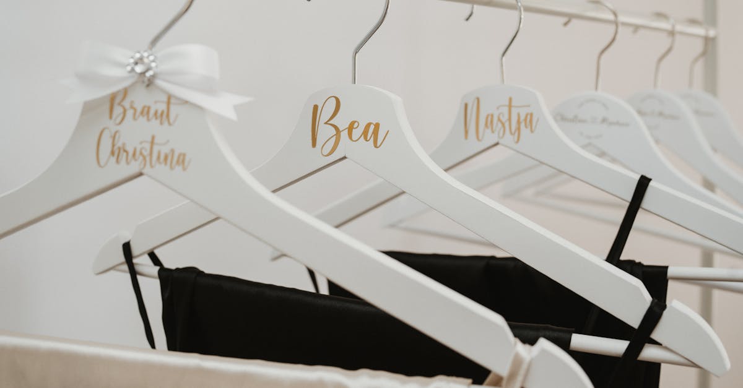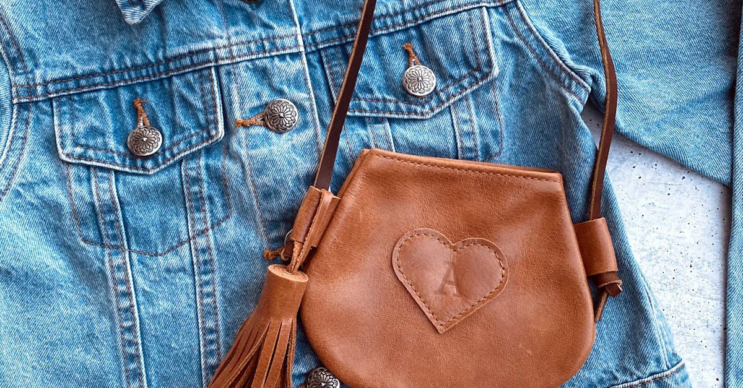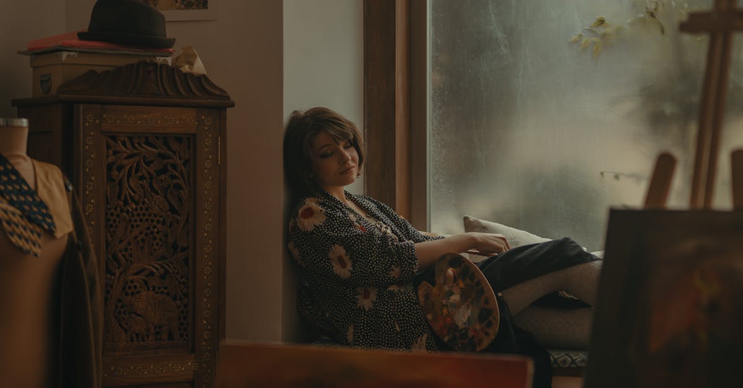
Table Of Contents
Evaluating Floor Space
When considering a custom wardrobe, the first step is to evaluate the available floor space in your room. Begin by measuring the length and width of the area where you plan to install the wardrobe. Take into account any existing furniture that may impact your measurements. It’s essential to have a clear understanding of how much space you can dedicate to the wardrobe to ensure a harmonious fit with the rest of the room.
Next, assess the height of the space if you are considering a tall wardrobe. Measuring from the floor to the ceiling provides insight into how much vertical space you have for additional storage options. Custom wardrobes can be designed to maximize both floor area and height, creating a seamless integration into your living space. A thorough evaluation of these dimensions will help guide your choices for style and functionality.
Identifying Usable Area
Identifying usable area in your space is crucial for designing custom wardrobes that fit seamlessly into your home. Begin by assessing the dimensions of the room, noting any architectural features such as alcoves or built-ins that may affect wardrobe placement. Pay attention to the height of the ceiling, as this can provide additional vertical space for storage solutions. Understanding these factors will help you visualize how a custom wardrobe can be integrated without overwhelming the surroundings.
Take measurements of various sections of the room to pinpoint where a wardrobe would work best. Consider areas that may otherwise be underutilized, such as corners or nooks. By maximizing these spaces, you can create a more functional layout for your custom wardrobes. It’s also important to leave sufficient room for accessibility, ensuring that the wardrobe does not obstruct pathways or impede movement within the room.
Accounting for Doors and Windows
When planning the placement of custom wardrobes, it's crucial to account for doors and windows. The presence of these openings can significantly influence how much usable wall space you have available. Measurements should include both the dimensions of the doors and windows and their locations on the walls. This ensures that your wardrobe doesn't obstruct entry points or access to natural light, which can enhance the overall look of your space.
In addition to measurements, consider the functionality of each door and window. For rooms with swinging doors, ensure there is sufficient clearance for them to open fully without hitting the wardrobe. For windows, think about how high they are from the floor and how they open. Custom wardrobes need to be thoughtfully designed to complement these features while maximizing storage and still providing an aesthetically pleasing effect in the room.
How Openings Affect Wardrobe Placement
When planning the placement of custom wardrobes, it is essential to consider the positioning of doors and windows in the room. Openings can significantly influence how the space feels and functions. For instance, a wardrobe placed too close to a door may obstruct its movement, creating inconvenience when entering or exiting the room. Similarly, the proximity to windows may affect natural light and ventilation, impacting the overall aesthetics and comfort of the space.
Additionally, the dimensions of doors and windows should not be overlooked. High ceilings may allow for taller custom wardrobes, while low windows might dictate a lower profile design. Adequately assessing these features ensures that the wardrobe integrates seamlessly into the room’s layout. A well-placed wardrobe takes advantage of available light and does not disrupt the flow of the room.
Creating a Floor Plan
Creating a floor plan for your space is a key step in designing custom wardrobes that fit seamlessly into your home. Begin by measuring the dimensions of the room you plan to use. Take note of the length and width of the wall where the wardrobe will be placed. Don’t forget to measure the height as well, especially if you plan to have taller cabinetry or shelving. This foundational information provides a clear picture of how much space you have available for your custom wardrobes.
Once you gather your measurements, consider using graph paper or digital design tools to draw a scaled layout of the room. Mark the locations of existing features such as doors, windows, and electrical outlets. This visual representation will help you visualize how your custom wardrobes can be incorporated without disrupting the flow of the room. Pay attention to the direct proximity of furniture pieces, ensuring that the wardrobe enhances the overall design while remaining functional.
Tools for Drawing Your Layout
Creating an effective layout for your custom wardrobes requires the right tools to visualize your space accurately. Graph paper is a classic choice, allowing you to draw to scale and easily make adjustments as needed. Digital tools, such as design software or apps, provide an intuitive way to create a 3D representation of your wardrobe, helping you better understand how it will fit within your existing space. Both options can assist in determining the best configuration for your needs.
In addition to traditional and digital methods, consider using a tape measure to gather precise dimensions of your room. This important aspect ensures that the final design of your custom wardrobes will not only complement your style but also maximize the available space effectively. Simple sketches can also be valuable, capturing your ideas on paper before committing to a final design. Each tool plays a vital role in planning your wardrobe layout successfully.
FAQS
Why is it important to evaluate floor space before measuring for a custom wardrobe?
Evaluating floor space helps you determine the available area for the wardrobe, ensuring it fits well without overcrowding the room and allowing for functionality.
How can I identify usable areas in my room for a custom wardrobe?
To identify usable areas, consider the layout of your room, the placement of furniture, and any existing obstacles. Look for wall space that is free from doors or windows, and ensure there is enough clearance for opening doors.
What should I consider when accounting for doors and windows in my wardrobe design?
When accounting for doors and windows, consider how they will affect wardrobe placement, accessibility, and natural light. Ensure that the wardrobe does not obstruct any openings and that it allows for easy access to them.
What are the best tools for creating a floor plan for my custom wardrobe?
Some effective tools for creating a floor plan include graph paper, measuring tapes, and digital design software or apps. These tools allow you to visualize the space and make precise measurements for your wardrobe layout.
How can I ensure my custom wardrobe will fit well in my space?
To ensure a proper fit, take accurate measurements of the space, including height, width, and depth. Consider the scale of the wardrobe design, and account for surrounding furniture and architectural features.
